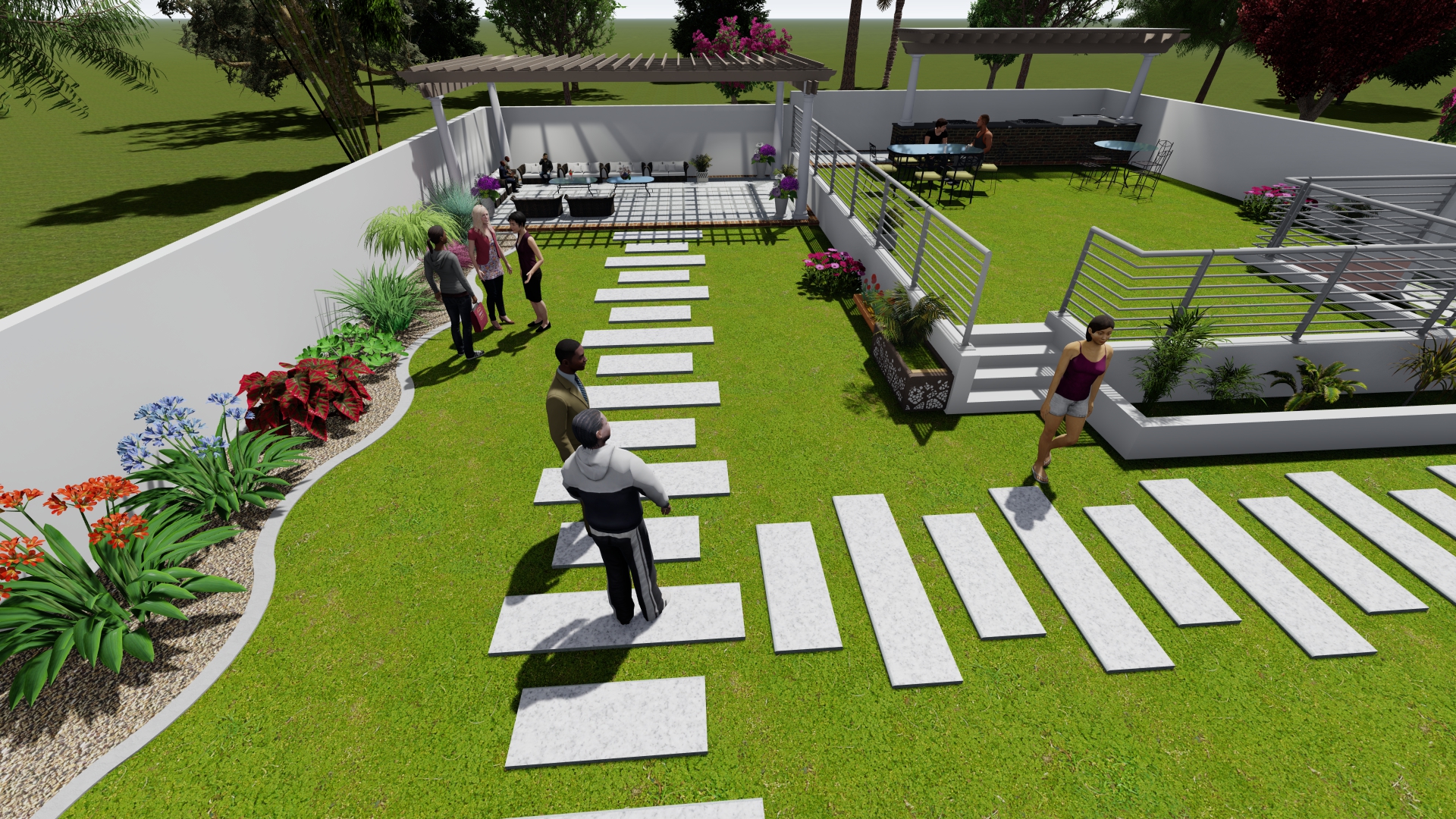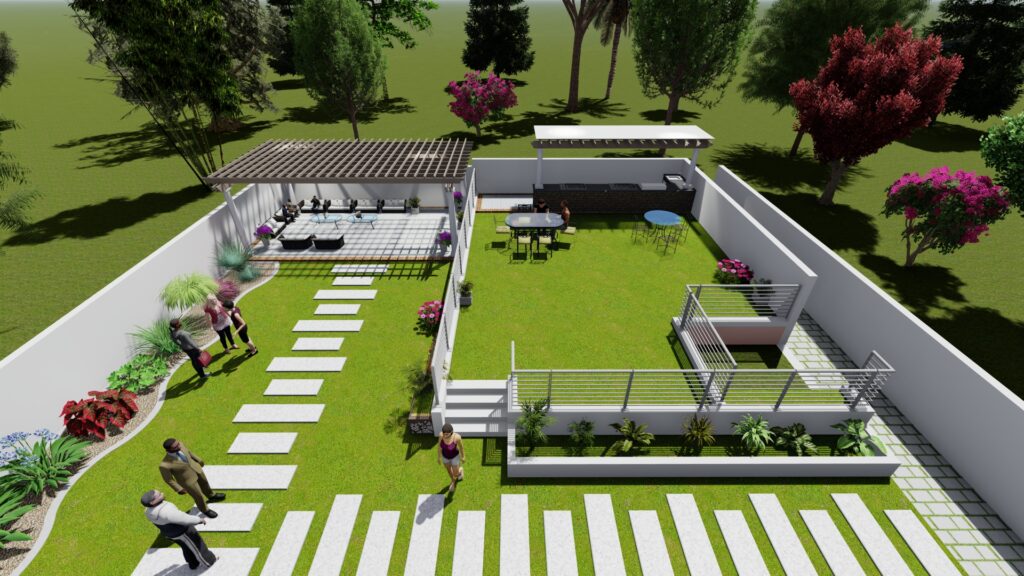Are you ready to explore the magic of landscape design and technology to create amazing outdoor spaces? We recently completed a project with a client in Islamabad who wanted to transform their terrace into a beautiful oasis with seating, landscape and hardscape design, and a barbecue point where They can enjoy with friends and relatives. What is remarkable about this project is not just the result, but the journey from hand sketch measurements and client requirements to 2D design drawings, amazing 3D designs, and animation videos.

Creating MEP Shop Drawings1. Initial Design The process begins with a detailed analysis of architectural and engineering plans. Designers use this information to plan the placement of MEP systems.
2. Drafting and Detailing Experienced drafters use Computer-Aided Design (CAD) software to create detailed drawings that specify the location of ductwork, wiring, pipes, and other components.
3. Coordination MEP shop drawings are often coordinated with other building plans to avoid conflicts. For example, the location of electrical wiring may need to accommodate the placement of structural beams.
4. Review and Approval The final shop drawings are reviewed by all stakeholders, including architects and engineers, to ensure accuracy and compliance. Once approved, they become the blueprint for construction.
Conclusion
MEP shop drawings are the unsung heroes of the construction world, ensuring that the intricate systems within a building work harmoniously and efficiently. They not only save time and resources during construction but also contribute to the long-term functionality and sustainability of a structure. Whether you're embarking on a small renovation or a large-scale construction project, investing in MEP shop drawings is a wise decision that pays dividends in precision and efficiency
1. Initial Design The process begins with a detailed analysis of architectural and engineering plans. Designers use this information to plan the placement of MEP systems.
2. Drafting and Detailing Experienced drafters use Computer-Aided Design (CAD) software to create detailed drawings that specify the location of ductwork, wiring, pipes, and other components.
3. Coordination MEP shop drawings are often coordinated with other building plans to avoid conflicts. For example, the location of electrical wiring may need to accommodate the placement of structural beams.
4. Review and Approval The final shop drawings are reviewed by all stakeholders, including architects and engineers, to ensure accuracy and compliance. Once approved, they become the blueprint for construction.
Conclusion
MEP shop drawings are the unsung heroes of the construction world, ensuring that the intricate systems within a building work harmoniously and efficiently. They not only save time and resources during construction but also contribute to the long-term functionality and sustainability of a structure. Whether you're embarking on a small renovation or a large-scale construction project, investing in MEP shop drawings is a wise decision that pays dividends in precision and efficiency
Creating MEP Shop Drawings1. Initial Design The process begins with a detailed analysis of architectural and engineering plans. Designers use this information to plan the placement of MEP systems.
2. Drafting and Detailing Experienced drafters use Computer-Aided Design (CAD) software to create detailed drawings that specify the location of ductwork, wiring, pipes, and other components.
3. Coordination MEP shop drawings are often coordinated with other building plans to avoid conflicts. For example, the location of electrical wiring may need to accommodate the placement of structural beams.
4. Review and Approval The final shop drawings are reviewed by all stakeholders, including architects and engineers, to ensure accuracy and compliance. Once approved, they become the blueprint for construction.
Conclusion
MEP shop drawings are the unsung heroes of the construction world, ensuring that the intricate systems within a building work harmoniously and efficiently. They not only save time and resources during construction but also contribute to the long-term functionality and sustainability of a structure. Whether you're embarking on a small renovation or a large-scale construction project, investing in MEP shop drawings is a wise decision that pays dividends in precision and efficiency
1. Initial Design The process begins with a detailed analysis of architectural and engineering plans. Designers use this information to plan the placement of MEP systems.
2. Drafting and Detailing Experienced drafters use Computer-Aided Design (CAD) software to create detailed drawings that specify the location of ductwork, wiring, pipes, and other components.
3. Coordination MEP shop drawings are often coordinated with other building plans to avoid conflicts. For example, the location of electrical wiring may need to accommodate the placement of structural beams.
4. Review and Approval The final shop drawings are reviewed by all stakeholders, including architects and engineers, to ensure accuracy and compliance. Once approved, they become the blueprint for construction.
Conclusion
MEP shop drawings are the unsung heroes of the construction world, ensuring that the intricate systems within a building work harmoniously and efficiently. They not only save time and resources during construction but also contribute to the long-term functionality and sustainability of a structure. Whether you're embarking on a small renovation or a large-scale construction project, investing in MEP shop drawings is a wise decision that pays dividends in precision and efficiency
Conversion of Sketches to Reality
Proven of Experties by Tech Engineers
Our team of proficient experts promptly initiated the project. We commenced by creating 2D drawings utilizing AutoCAD, where we meticulously transformed the client’s initial sketches into comprehensive and precise plans. These 2D drawings acted as the foundational framework for the entire project, outlining the structural and spatial arrangement of the area. Subsequently, we presented these plans to the client for their review and approval.
Conversion of 2D Design to 3D Presentation
Creation of 3D Vedio Animation
Get Ready
In close collaboration with our client, their vision materialized into a remarkable reality. The rooftop space underwent a profound transformation, ascending to an entirely new level. Abundant greenery, inviting seating arrangements, atmospheric lighting, and a panoramic view that took one’s breath away – it encompassed all these elements and more.
Client Satisfaction and Trust
Creating MEP Shop Drawings1. Initial Design The process begins with a detailed analysis of architectural and engineering plans. Designers use this information to plan the placement of MEP systems.
2. Drafting and Detailing Experienced drafters use Computer-Aided Design (CAD) software to create detailed drawings that specify the location of ductwork, wiring, pipes, and other components.
3. Coordination MEP shop drawings are often coordinated with other building plans to avoid conflicts. For example, the location of electrical wiring may need to accommodate the placement of structural beams.
4. Review and Approval The final shop drawings are reviewed by all stakeholders, including architects and engineers, to ensure accuracy and compliance. Once approved, they become the blueprint for construction.
Conclusion
MEP shop drawings are the unsung heroes of the construction world, ensuring that the intricate systems within a building work harmoniously and efficiently. They not only save time and resources during construction but also contribute to the long-term functionality and sustainability of a structure. Whether you're embarking on a small renovation or a large-scale construction project, investing in MEP shop drawings is a wise decision that pays dividends in precision and efficiency
1. Initial Design The process begins with a detailed analysis of architectural and engineering plans. Designers use this information to plan the placement of MEP systems.
2. Drafting and Detailing Experienced drafters use Computer-Aided Design (CAD) software to create detailed drawings that specify the location of ductwork, wiring, pipes, and other components.
3. Coordination MEP shop drawings are often coordinated with other building plans to avoid conflicts. For example, the location of electrical wiring may need to accommodate the placement of structural beams.
4. Review and Approval The final shop drawings are reviewed by all stakeholders, including architects and engineers, to ensure accuracy and compliance. Once approved, they become the blueprint for construction.
Conclusion
MEP shop drawings are the unsung heroes of the construction world, ensuring that the intricate systems within a building work harmoniously and efficiently. They not only save time and resources during construction but also contribute to the long-term functionality and sustainability of a structure. Whether you're embarking on a small renovation or a large-scale construction project, investing in MEP shop drawings is a wise decision that pays dividends in precision and efficiency
Ultimately, it’s not just about the design; it’s about ensuring the client’s vision is realized. We’re delighted to share that our client was overjoyed with the final result. Their dream of a rooftop sanctuary had come true, and we couldn’t be happier to have been a part of this journey.
At Tech Engineers, we don’t just design spaces; we craft experiences. The transformation of this Islamabad rooftop serves as a testament to our commitment to bringing dreams to life through design and technology. If you have a project in mind or want to see how your vision can be turned into reality, don’t hesitate to reach out to us. We look forward to being a part of your design journey.
